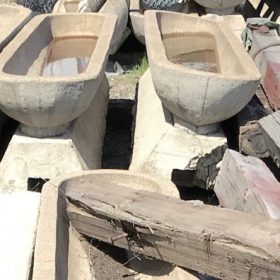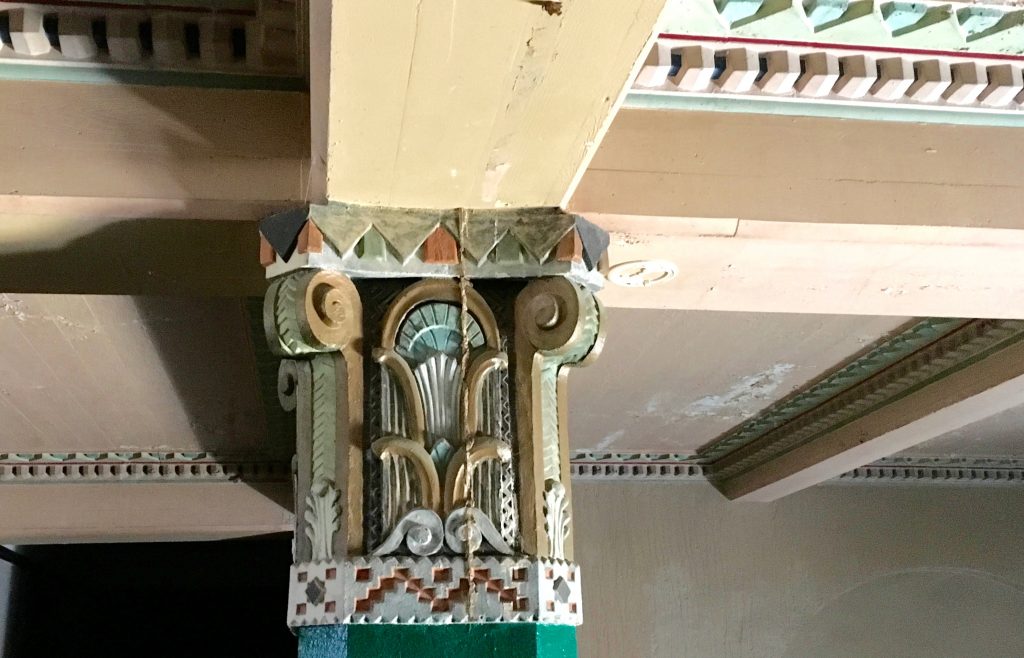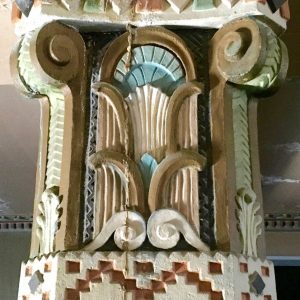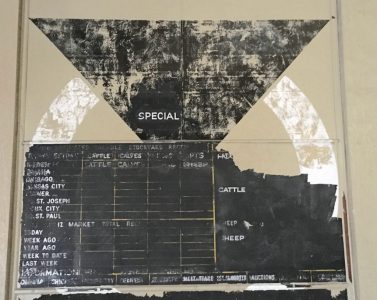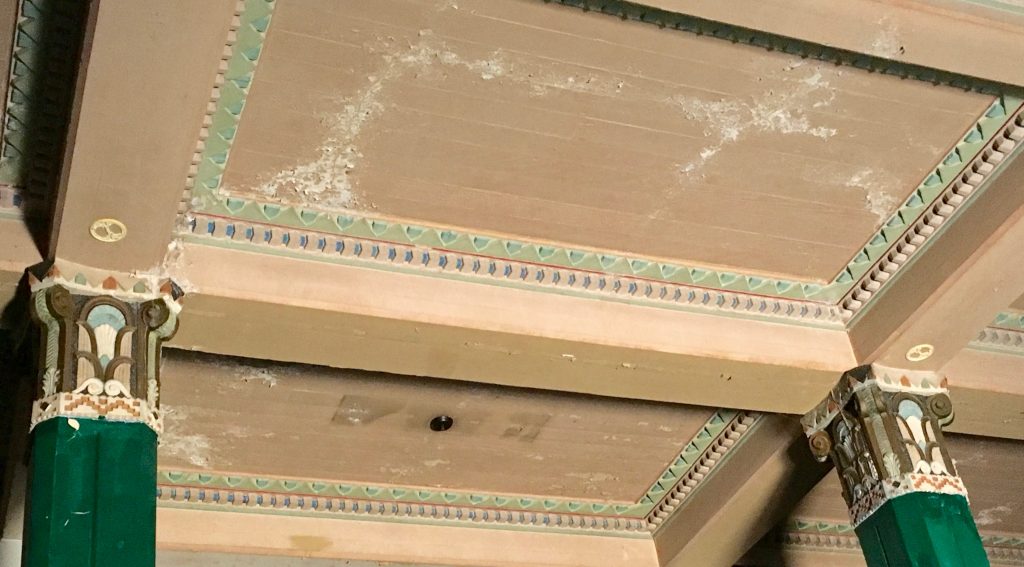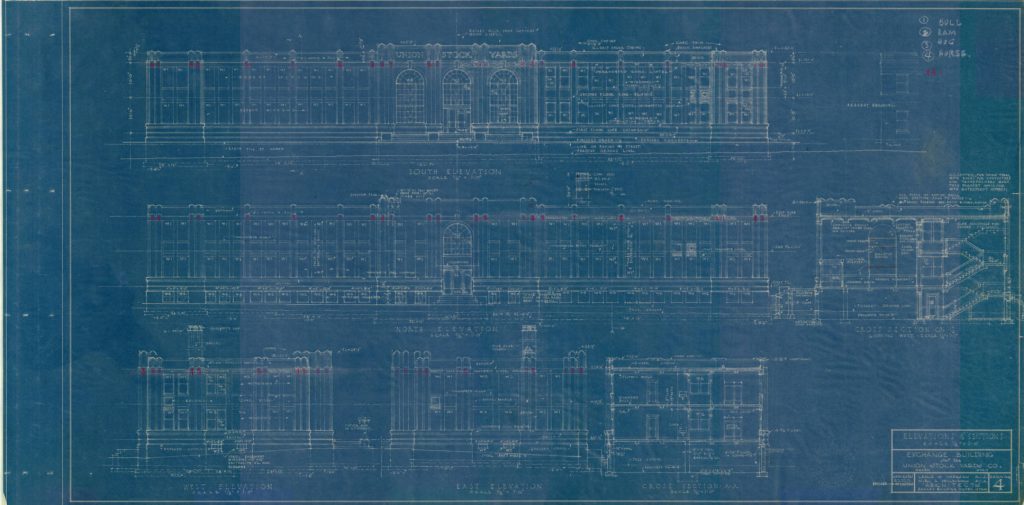
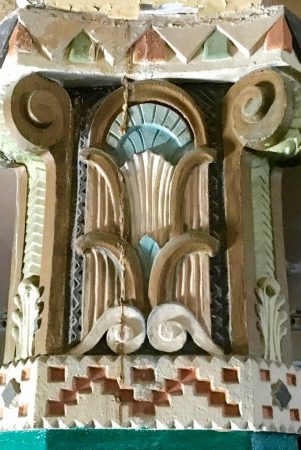
The Exchange Building
An elegant Art Deco building, designed to impress
This page directly pulls from:
National Register of Historic Places Registration – so much wonderful history in this document! Click here to check it out.
“Designed by prominent architect Leslie S. Hodgson, constructed in the winter of 1930 and opened in 1931, the Ogden Union Stockyard Exchange Building was meant to showcase the influence the Ogden Union Stockyards had on the livestock industry. The building, which is located at 600 Exchange Road in Ogden, Utah, is set within a larger complex that was once used for the Ogden Union Stock Yards.
The 9,588 square foot building is a two story central block with two projecting wings and horizontal massing with vertical divisions. The structure has a full basement and is constructed using reinforced concrete post and beam frame with concrete block. The exterior consists of a brick veneer, cast concrete and terracotta. The exterior design exhibits an Art Deco architectural style with geometric fluted capitals along the parapet above each brick pilaster. Just below the geometric fluting are cast concrete figures of livestock heads, consisting of bulls, hogs and sheep.. Other patterns found on the exterior include six-over-six double hung windows, horizontal and vertical relief in the form of brick work, horizontal concrete lentils, and a two- story entryway with arched windows. The exterior of the structure has retained its historic integrity consistent with the original Art-Deco Design.
The interior has a two-story entryway decorated in Art Deco ornamentation, such as geometric style patterns found on the ceiling and pillars. The interior layout consists of office space, restrooms and storage area. The basement consists of a wood shop, office space, storage and utility room. The design throughout the rest of the structure is simplistic with original dark stained wood molding, chair molding and crown molding. The majority of the doors throughout the building are original dark stained wood with transom windows. The Exchange building is found to be contributing in regard to its historic architectural integrity. This structure, along with Ogden High, the Ogden Municipal Building and the United States Forest Service Building in Ogden are Hodgson’s Art deco Masterpieces.
The Ogden Union Stockyard Exchange Building, constructed in 1931, is locally significant under Criteria A in the areas of Agriculture and Commerce, for its association with the economic success of Ogden in the livestock industry. Ogden is known for the contribution it made to the rail industry, yet it should also be known for the important contribution it made in the area of livestock trade, particularly between the years 1920 and 1960. After 1960, Ogden began losing its strength as being the top shipping center for cattle, as more slaughter houses were moving closer to where cattle were being raised. Construction of the building began in September of 1930 and was completed in 1931. The Exchange Building was used for many years as the offices of the Ogden Union Stockyards and many other agricultural businesses. When the stockyards were no longer used for livestock the Exchange Building was adapted for use as a trade school, a drug and alcohol rehabilitation center and, within the last few years, a haunted house attraction. The period of significance dates from the original construction of 1931, to 1965, the end of the historic era.
Grand Opening:
The Exchange Building opened with an extravagant ceremony, beginning with a Clydesdale horse show in the coliseum, a tour of the entire stockyard facility and the raising of the stockyard flag located in the front courtyard of the Exchange Building. The group of over 200 prominent livestock and businessmen and women were then treated to a banquet served in the lobby. This banquet was catered by the Exchange’s Buildings very own F.F. Gun, proprietor of the Exchange Café. The group was also entertained by Miss Lila Lee and the musical group Seventy-Niners.9. Three-minute speeches were given and JH Devine, President of the Ogden Union Stock Yards, who also supervised the construction, spoke to the group, stating it was the most state-of-the-art stockyard in the United States. He also gave a few words in remembrance of LF Whitlock, former General Manager who passed away during construction. Mr. Devine stated that the success of the Stockyards and the magnificent building was in large part to the management of Mr. Whitlock. Following the program the guests were then able to tour the newly finished Art Deco building.10.
About Leslie S. Hodgson
Leslie S. Hodgson was one of the most influential architects in the Ogden area. Those who visit Ogden, need not look far to see several of his masterpieces that still remain intact today, such as the Ben Lomond Hotel, Egyptian Theater, the Ogden Municipal Building, the Ogden Union Exchange Building and of course the “million-dollar high school”, Ogden High. Most are listed on the National Register of Historic Places. No other architect in Ogden had such an overwhelming impact on the community’s design.
Link to Weber State University Hodgson & McClenhan blueprints
Architecture
The Ogden Union Exchange Building is a significant structure in that it was one of the very first Art-Deco structures in Utah. In a way this was an experiment for Hodgson as he was transition his design style into the modern era of the decade of the 1930s. The structure is not as ornate as Ogden High School, yet one can see the similarities of the ideas and detailing that he would go on to emphasize in his other buildings so dramatically. The Exchange Building from an Art- Deco standpoint would be considered subtle, yet also in away timeless. The structure appears to sit upon a brick and concrete pedestal where the observer’s eyes begin to gaze upward following the brick pilasters to the geometric capital. Just below the capitals are heads of sheep, bulls and hogs which tells the architectural story of the purpose and use of the structure. Hodgson designed the building to showcase the power the Ogden Union stockyards had gained in the agricultural industry. Art-Deco was considered modern and a higher class of architecture throughout the country. By designing an agricultural building with an Art-Deco façade gave the appearance that agricultural had become a higher class of industry.
Construction and Grand Opening
After the design was approved by the Union Stockyard board and approved by the City of Ogden, construction began in September 1930 by George Whitmeyer and Sons, at a cost of $100,000.17 This large amount concerned some employees, and in November of that same year, the Trades and Labor Assembly accused the stockyard of reducing wages and not hiring new employees, in order to pay for the structure. The stockyard administration denied this rumor and it does not appear through records anything went further in the investigation.18 Construction lasted through the winter, and in May of 1931 the building opened as a beautiful display of architecture and pride for the people of Ogden. Construction moved along quickly and Mr. Whitlock observed all the construction detail. As weather permitted, workers worked through the winter, and in May 1931 the building was ready for its grand opening. It appears that many were impressed by the incredible detail to design.19The Exchange Building opened with an extravagant ceremony, beginning with a Clydesdale horse show in the coliseum, a tour of the entire stockyard facility and the raising of the stockyard flag located in the front courtyard of the Exchange Building. The group of over 200 prominent livestock and businessmen and women were then treated to a banquet served in the lobby. This banquet was catered by the Exchange’s Buildings very own F.F. Gun, proprietor of the Exchange Café. The group was also entertained by Miss Lila Lee and the musical group Seventy-Niners.20. Three minute speeches were given and JH Devine, President of the Ogden Union Stock Yards, who also supervised the construction, spoke to the group, stating it was the most state of the art stockyard in the United States. He also gave a few words in remembrance of LF Whitlock, former General Manager who passed away during construction. Mr. Devine stated that the success of the Stockyards and the magnificent building was in large part to the management of Mr. Whitlock. Following the program the guest were then able to tour the newly finished art deco building.21.
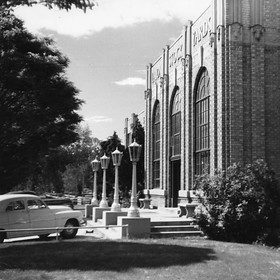
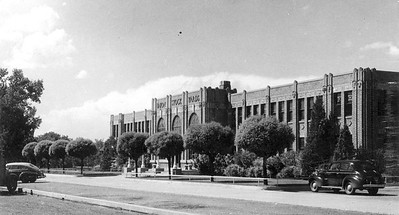
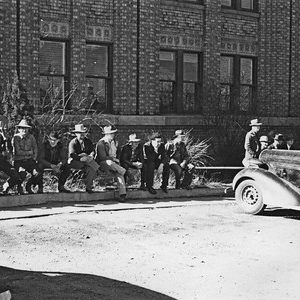
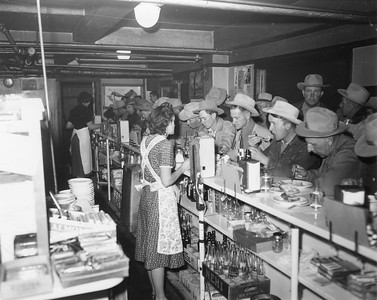
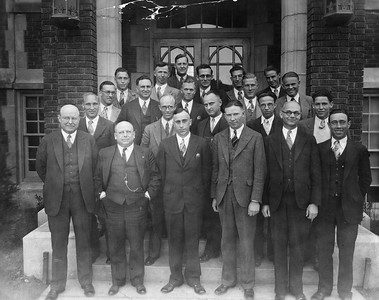
Uses over time
When the Exchange Building first opened it was owned and operated by the Ogden Union Exchange Company and was quickly filled with business and commerce. The first companies consisted mainly of livestock related services such as: Jimmie Dunn Horse & Mule Co., Gallagher Livestock, Peck Brothers Livestock, Marian and Wilkens Sheep and Wool, John Clay & Company Livestock and many others. In addition, the first floor had the offices of the Livestock Company along with telegraph offices. Located on the second floor was the office of US Department of Agriculture. The building also had a few unique tenants such as the Exchange Barber shop, run by Allen J. Fabre who cut hair in room 118 of the Exchange Building for over 30 years, before passing away on May 27, 1969.22. In the basement was found the Exchange Café, located in room 20, which was in the northeast corner of the building. However, the construction drawings did not show any evidence of a kitchen within the basement. This was possibly constructed after the shell of the structure was nearing completion. According to the Polk Directory, in 1932 the café was owned by Gary L. Ball. However, in 1933 it states the business as being run by EJ Laman. The last entry was found in 1939 as being called the Exchange Café. It appears the café stayed within the basement for several years with the last entry being in 1971.23
Read related article: C. Brent Wallis shares history of when the Ogden-Technical college started there
Today, the Exchange Building is boarded up, awaiting fundraising to repair crumbling brick, water damage, and ultimate restoration to its former glory. It will become the crown jewel of the business park once again, but some work has to be done first. Here are some 2017 images.
